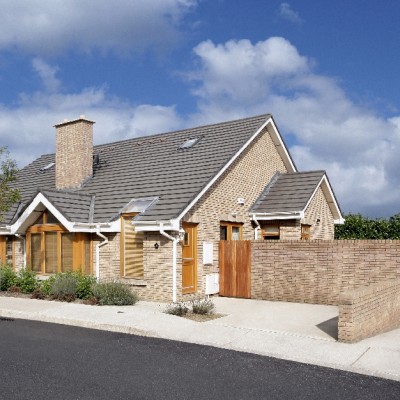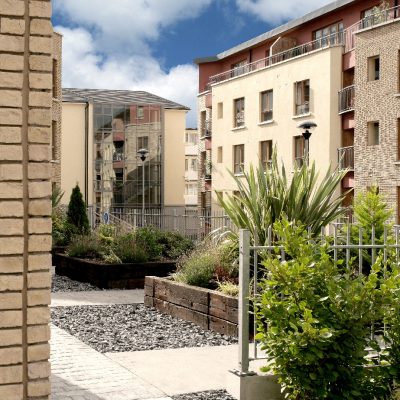Private House New Build, Malahide
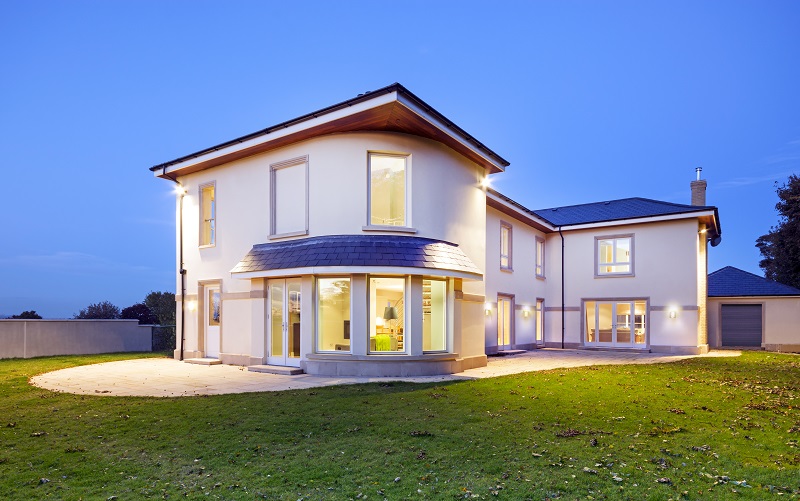
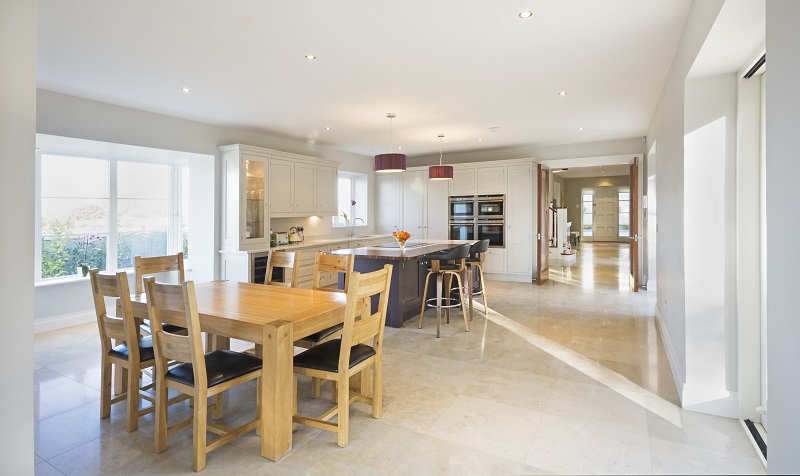
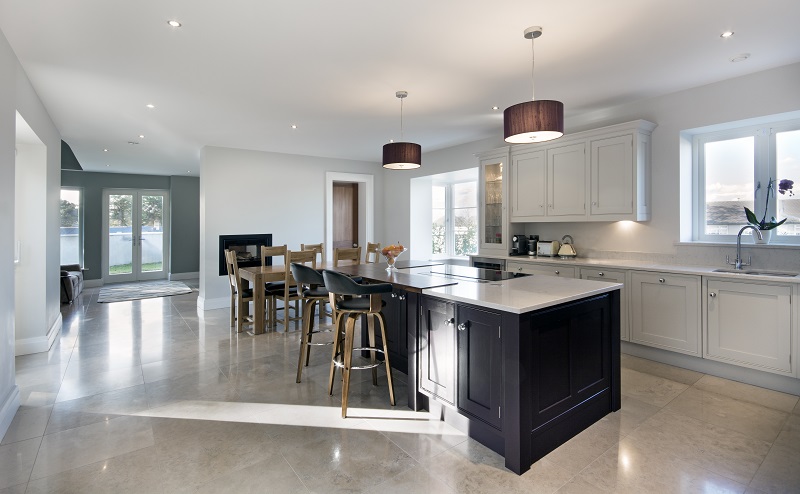
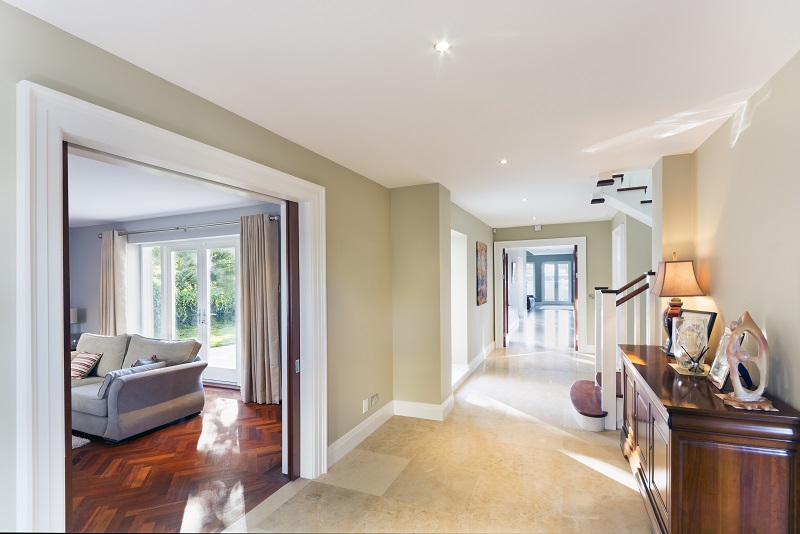
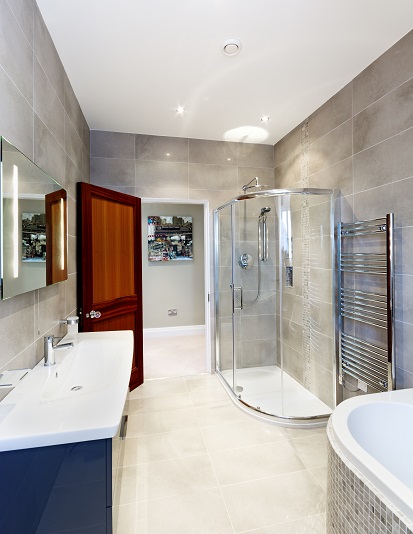
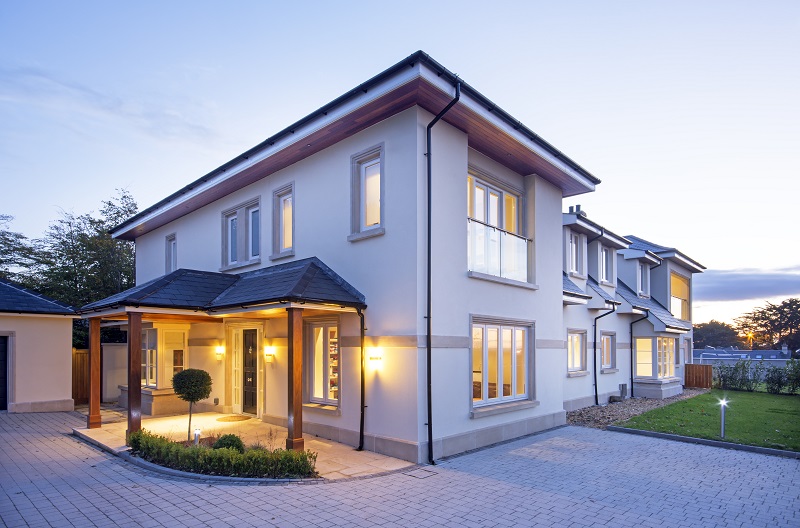
Client: Private Client
Project: New Build. Design, Planning and Oversee build.
Visit Website: www.odaarchitects.ie
This large detached house in Malahide, Co Dublin was designed to make the most of the generous interior space that was available to us. The house’s pleasing site and the site’s flexible aspect allowed us to find light throughout the day and evening and to design the main living rooms to maximise their exposure to the sun all year round. The exterior spaces were designed to integrate with the kitchen and the main living room, bringing the garden closer to the house and allowing a seamless transition from one space to the other.

