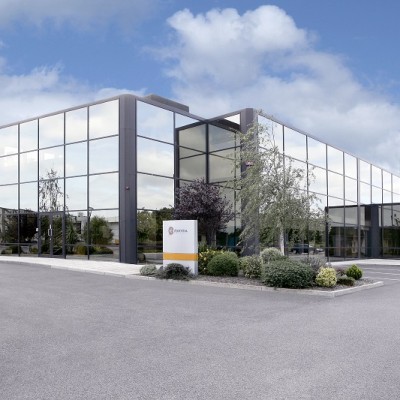Extension to Malahide Tennis Club
Malahide Lawn Tennis Club Extension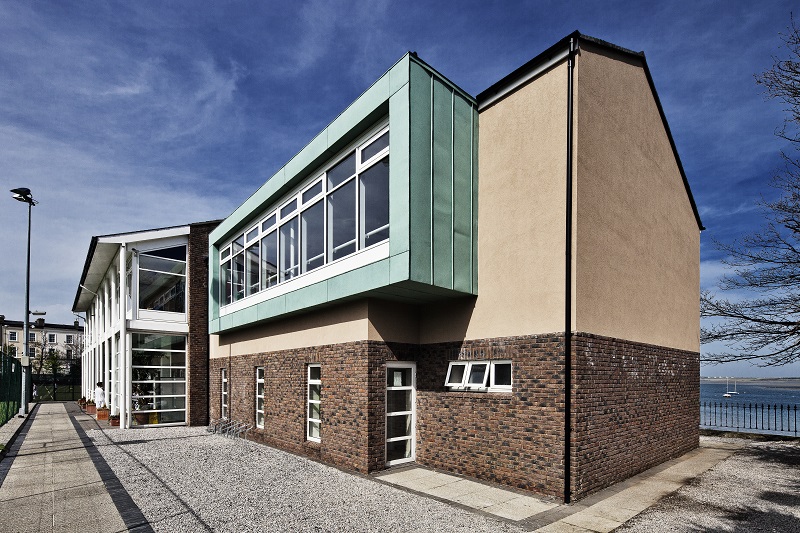
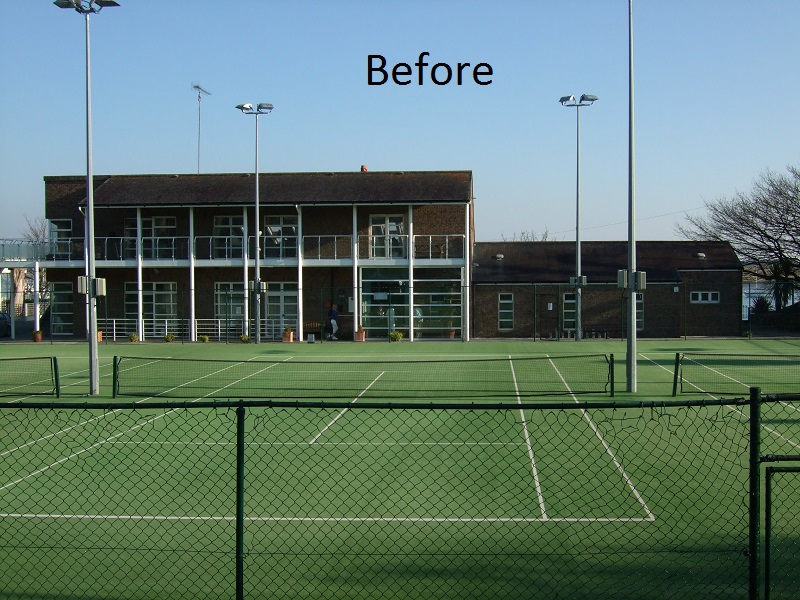
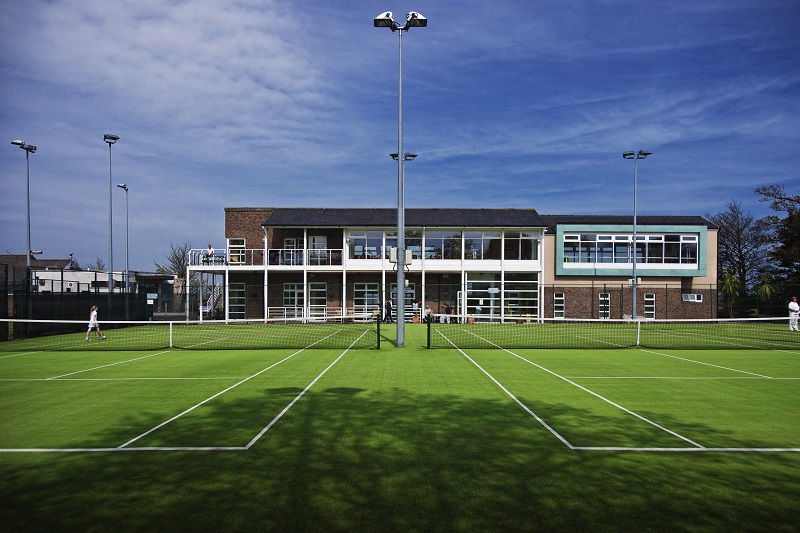
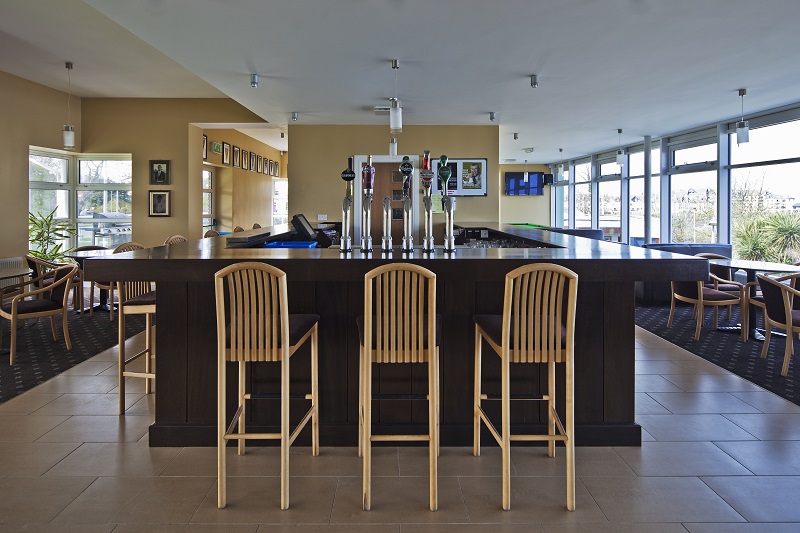
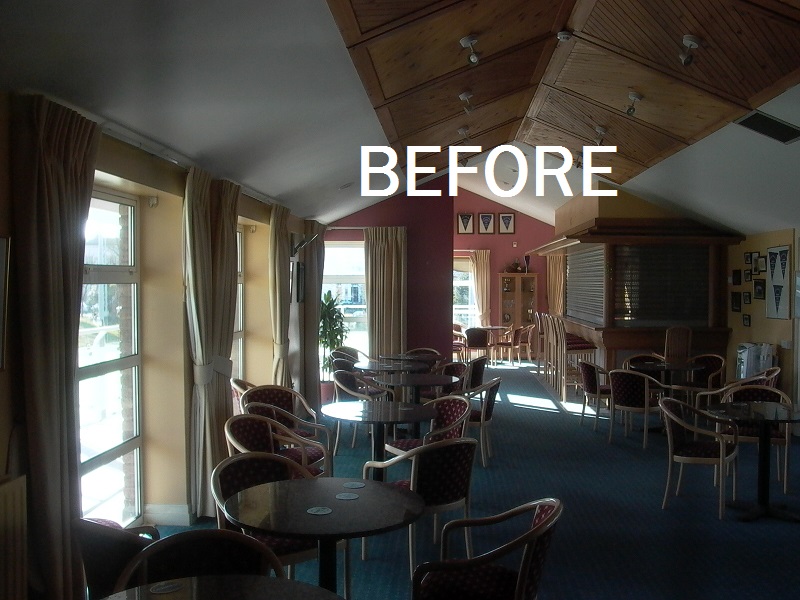
Client: Malahide Lawn Tennis Club
Project: Extending and refurbishing Malahide Lawn Tennis Club
Visit Website: www.odaarchitects.ie
Extension to Malahide Tennis Club
Our client’s brief was clear: extend the bar while maximising sea views to the north and maintaining views over the tennis courts to the south, and create a new room for kids over the existing changing rooms, again with extensive views on both sides. So O’Dwyer & Associates designed connecting glass boxes – one to sit above the single-storey changing rooms and another to add to the existing first floor bar, with a common room in between. The result is visually pleasing and has proven to be very effective and popular with the members.

