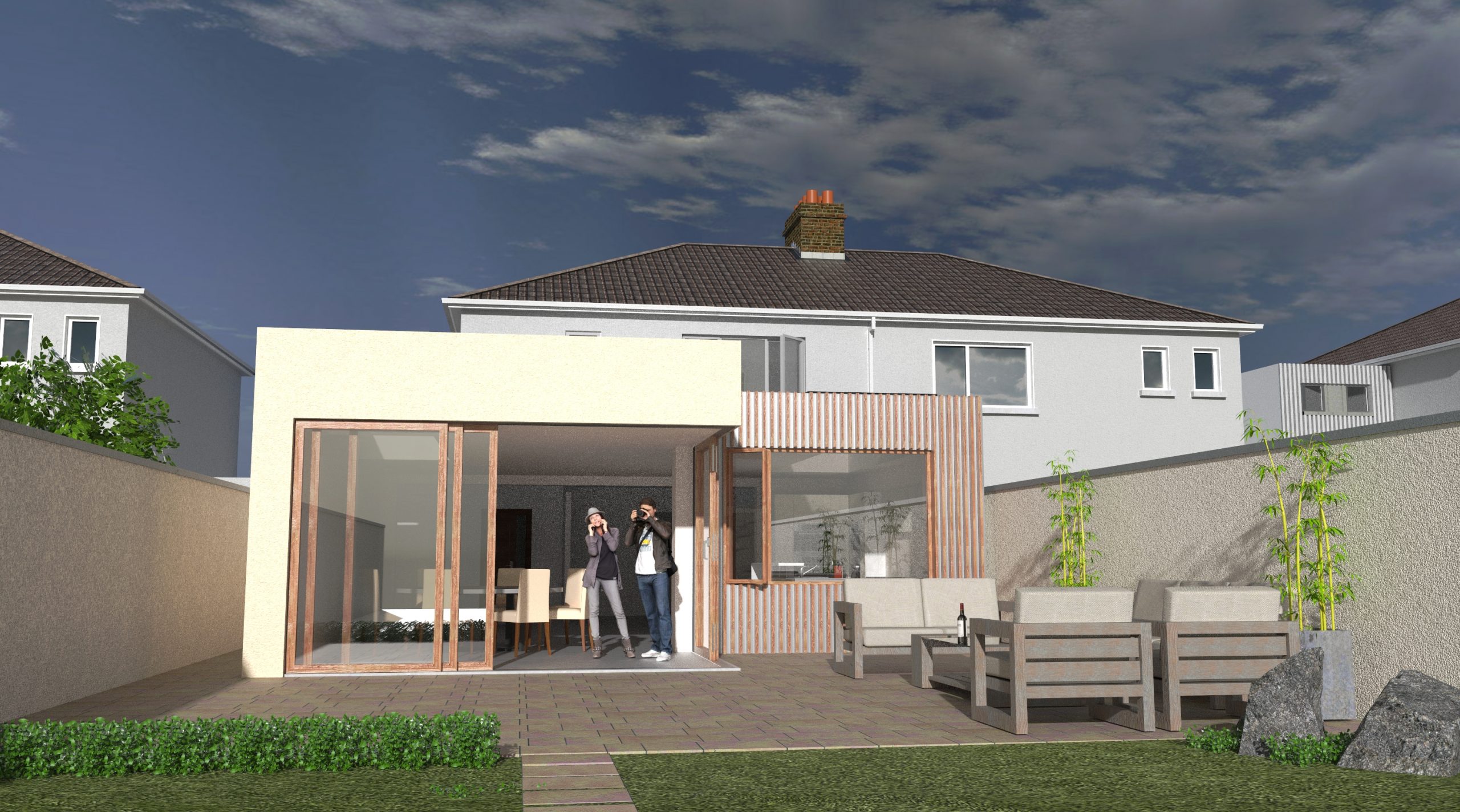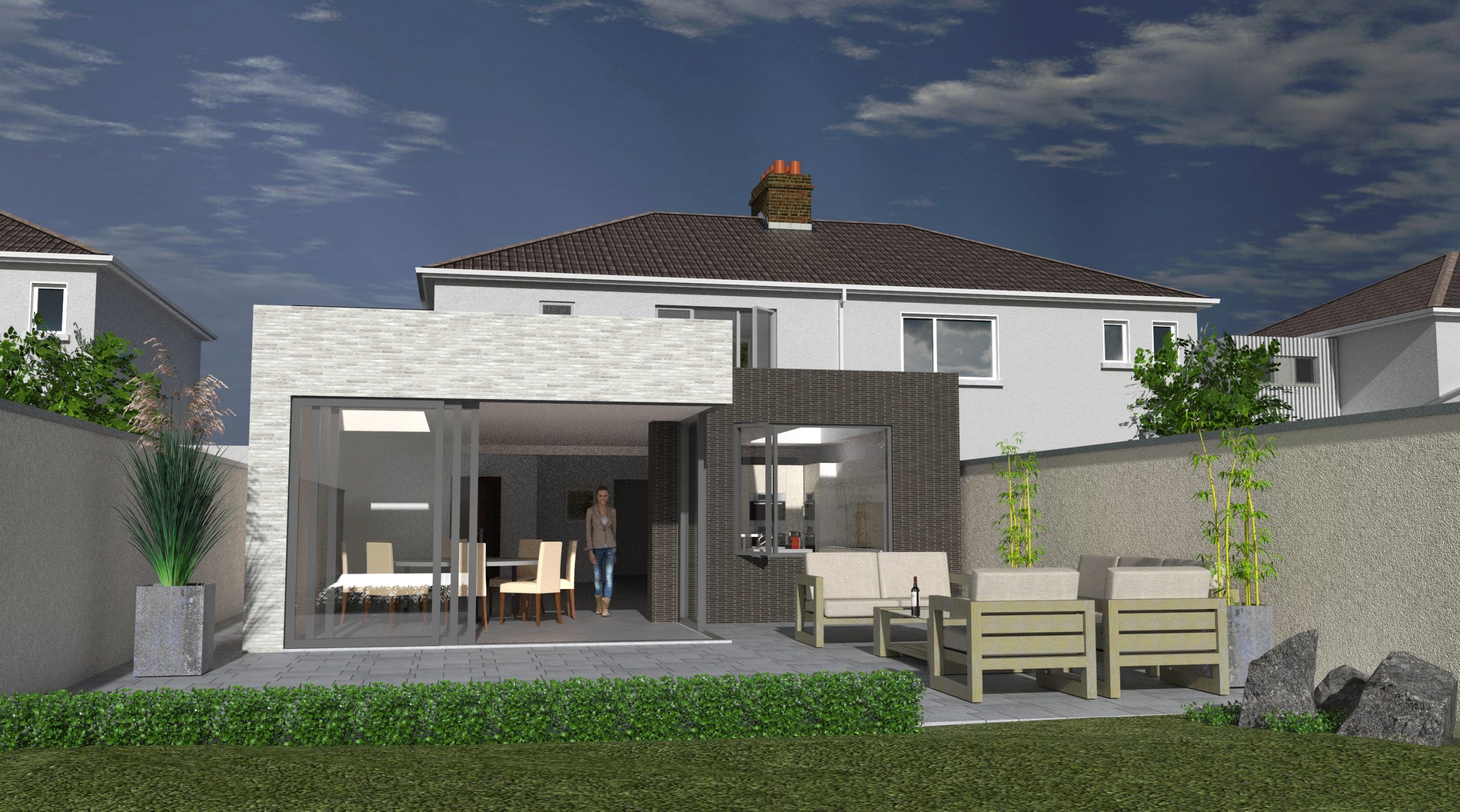Domestic Extension Malahide, Co Dublin



O’Dwyer & Associates Architects presented these design options to a client who wanted to get more living space, change the way the family interacted with the house (kitchen in particular) and make more use of the garden. The first option with the brick detailing was chosen. Previously, the kitchen had its back turned to the garden and the only access was through an awkward utility room. This new design transformed the living space, giving a clean and contemporary aspect to the rear of the house.
